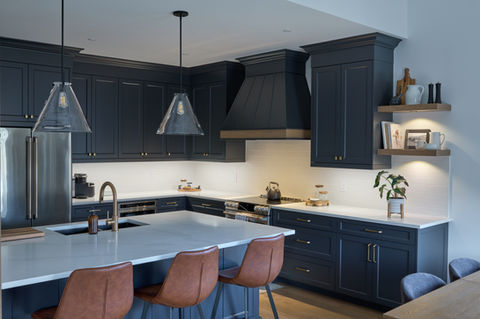top of page
Project
Showcase
While our luxury custom home builds and full home renovations are unique to our clients' visions, each showcases our team's dedication to superior craftsmanship and elegant problem-solving. The limits of your imagination when envisioning your dream home are our only limits in its realization! With a talented team of architects, designers and contractors on hand, even the most intricate requests are adeptly met. See for yourself; at Ridgeline Renovations, dreams come to life and expectations are exceeded.
bottom of page


























